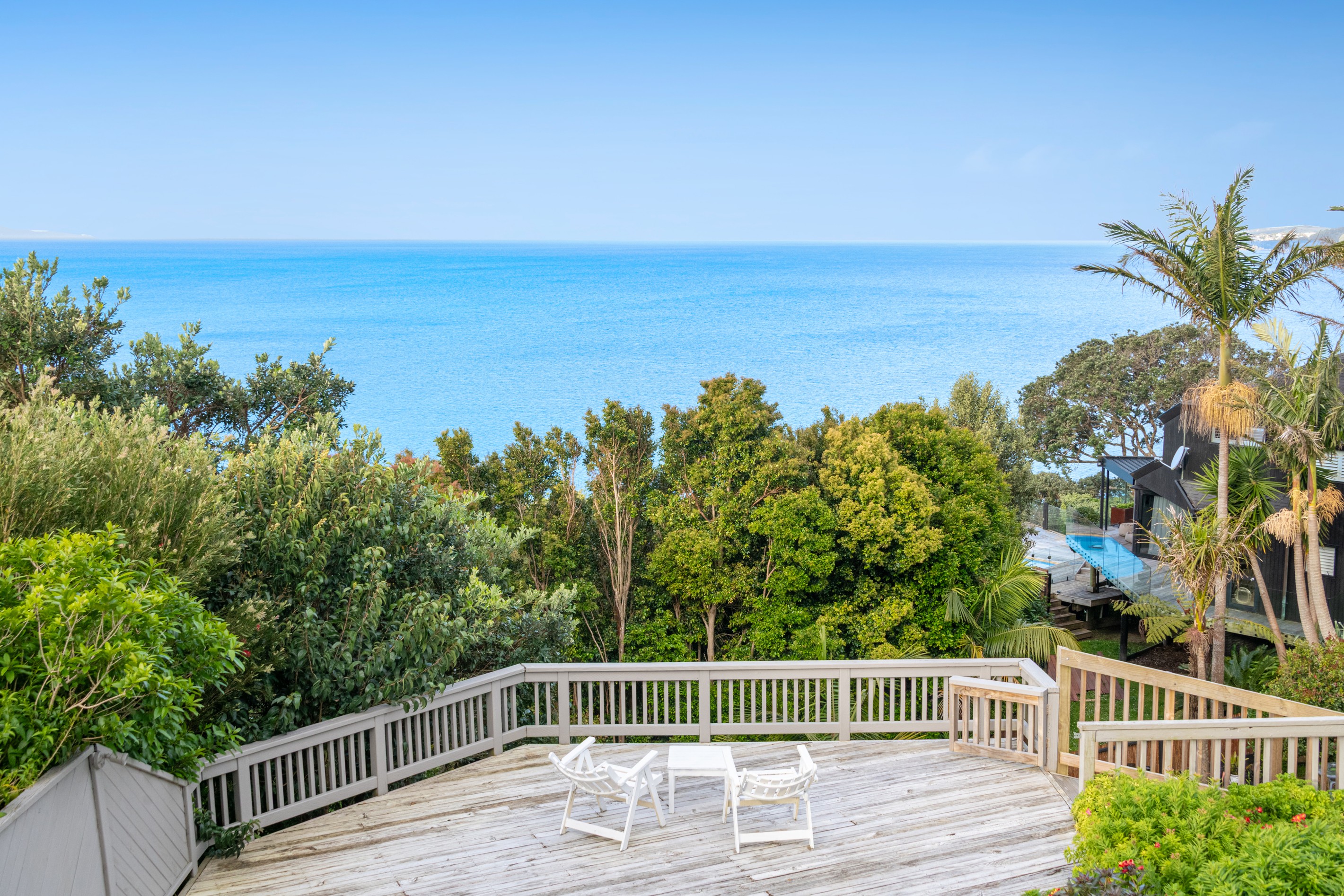Inspection details
- Sunday8February
- Photos
- Video
- Documents
- Floorplan
- Description
- Ask a question
- Location
- Next Steps
House for Sale in Stanmore Bay
150K off CV, 180 Sea Views, Huge Pool, Subdivide
- 4 Beds
- 3 Baths
- 1 Car
Perched high above the coast and capturing sweeping 180-degree ocean views, this remarkable home on 1,214m2 (more or less) of freehold land delivers the ultimate blend of luxury, space, and privacy. If there's too much space, investigate your options to potentially subdivide.
Positioned to soak in the sun and sea breeze, the home embraces effortless family living and entertaining. The beautifully appointed kitchen connects seamlessly to two generous living areas - perfect for gathering together or finding your own quiet corner. Cosy evenings by the gas fireplace and spectacular sunsets from the deck make every day feel like a getaway.
Upstairs, the master suite is a true retreat with its own balcony, walk-in wardrobe, and ensuite - a peaceful haven to wake up to sea views every morning. Two additional bedrooms and a modern family bathroom complete this level.
Downstairs, with its own bedroom, living space, ensuite, and walk-in robe offers flexibility for extended family, teenagers, or guests.
Outdoors, it's pure resort living - a heated saltwater pool, outdoor fireplace, and multiple sun-filled decks surrounded by lush greenery. It's your private coastal escape, ideal for summer entertaining and relaxation.
Practicality hasn't been forgotten, with a lock-up garage, workshop, double carport, and plenty of off-street parking for the boat or camper.
Vendors are motivated and ready to meet the market - don't assume this coastal lifestyle is out of reach.
Come see why this is one of Whangaparaoa's best-kept secrets.
This home is more than a place to live - it's a lifestyle of elegance, space, and serenity. Your coastal paradise awaits. Don't delay - let the views leave you breathless!
Building report available .
Inspections times advertised or by appointment - call us now
- Living Rooms
- Family Room
- Electric Hot Water
- Open Plan Kitchen
- Standard Kitchen
- Open Plan Dining
- Separate Bathroom/s
- Ensuite
- Combined Bathroom/s
- Electric Stove
- Very Good Interior Condition
- Single Garage
- Off Street Parking
- Carport
- Fully Fenced
- Plaster Exterior
- Very Good Exterior Condition
- Above Ground Swimming Pool
- Easterly Aspect
- Harbour Sea Views
- City Sewage
- Town Water
- Tank Water
- Right of Way Frontage
- Shops Nearby
- Public Transport Nearby
See all features
- Fixed Floor Coverings
- Blinds
- Rangehood
- Light Fittings
- Heated Towel Rail
- Dishwasher
- Wall Oven
- Cooktop Oven
- Extractor Fan
See all chattels
MIL30571
280m²
1,214m² / 0.3 acres
1 garage space, 2 carport spaces and 4 off street parks
4
3
All information about the property has been provided to Ray White by third parties. Ray White has not verified the information and does not warrant its accuracy or completeness. Parties should make and rely on their own enquiries in relation to the property.
Documents
Attachments
x In House Complaints Process
x REA Buyer Journey Guide
x REA Sales and Purchase Guide
3 Nearby Schools 82 a Vipond Road
1 Title 82 A Vipond Road
1 Title Easement A 296404 Inst
2 Rates 82 A Vipond Road
3 Boundary Map
3 Council Assets
3 Natural Hazards
1 Property Files link 82 a Vipond Road
1 LIM 82 A Vipond Rd
Agents
- Loading...
- Loading...
Loan Market
Loan Market mortgage brokers aren’t owned by a bank, they work for you. With access to over 20 lenders they’ll work with you to find a competitive loan to suit your needs.
