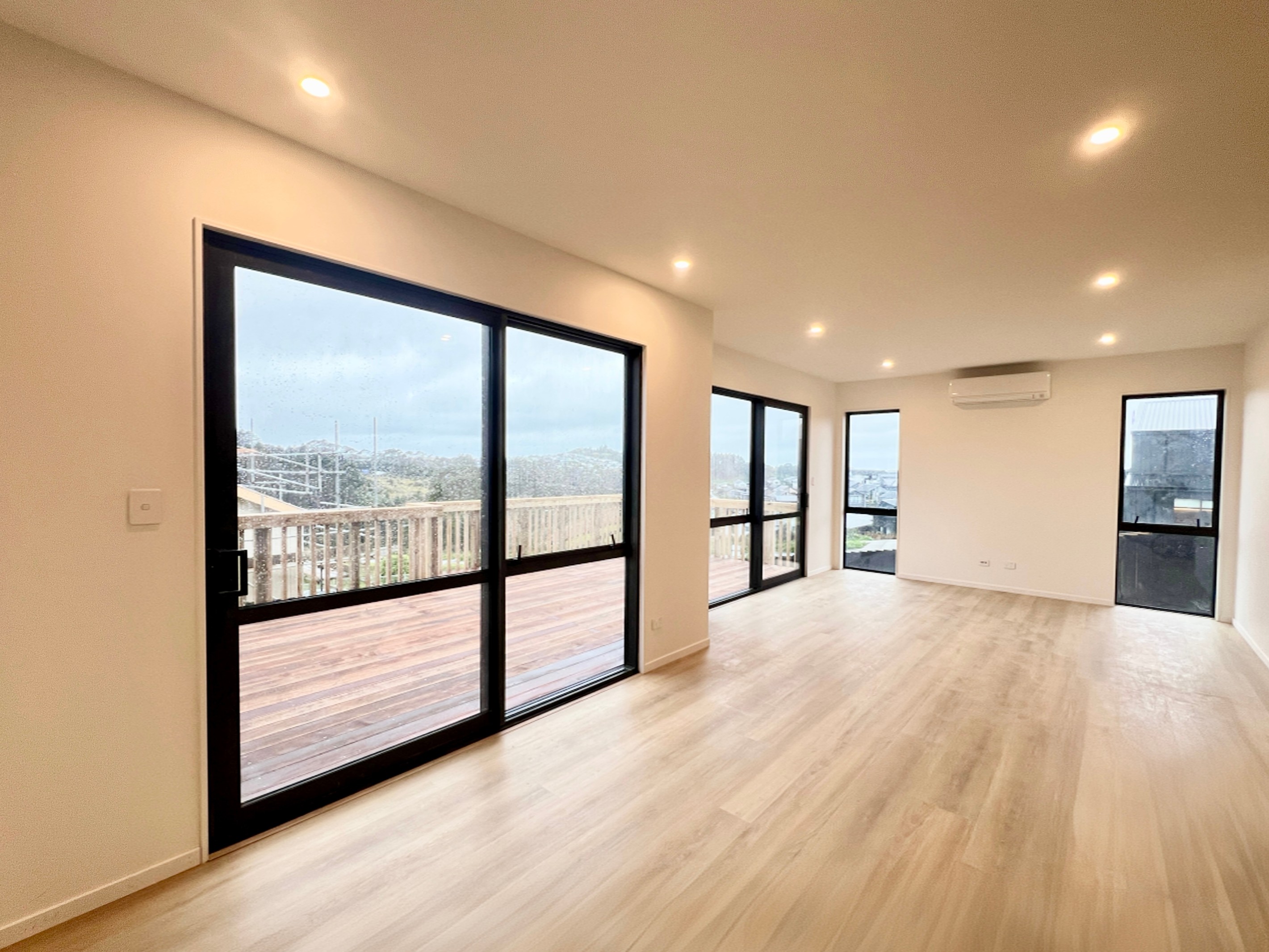Sold By
- Loading...
- Photos
- Floorplans
- 3D Tour
- Description
House in Orewa
Modern Lifestyle, Coastal Breeze
- 4 Beds
- 2 Baths
- 1 Car
This newly built home is located in a quiet residential pocket of Ara Hills community in Orewa, set on a freehold section of 364sqm(approx.) with a floor area of 143sqm(approx.). This home features 4 bedrooms, 2 bathrooms and 1 living area. The layout is compact yet well-proportioned, offering a highly practical design that delivers a bright and seamless living experience through its open-plan configuration.
The main living area embraces open-plan living, where the kitchen, dining, and lounge flow naturally together to create a connected and light-filled family space. Positioned at the heart of the home, the kitchen features a central island, modern appliances, and ample storage - making meal preparation both efficient and enjoyable. The spacious living room extends to an outdoor patio, offering added versatility for indoor-outdoor living and relaxation.
The master bedroom includes a private ensuite and wardrobe, offering a quiet and personal retreat. The remaining three bedrooms all include wardrobes and share a well-appointed family bathroom. These rooms offer flexibility - perfect as children's rooms, a home office, or guest accommodation - adapting to different stages of life with ease.
With its peaceful streets, coastal breezes, excellent transport links, and well-established amenities, Orewa offers an ideal lifestyle balance. Nearby schools, shops, and parks are all within easy reach, and with the motorway access just minutes away, commuting or weekend travel is always convenient and stress-free.
Seize the opportunity to own this stunning home-contact us today for more details or to arrange a viewing!
- Dining Room
- Living Room
MIL30284
143m²
364m² / 0.09 acres
1 garage space
1
4
2
